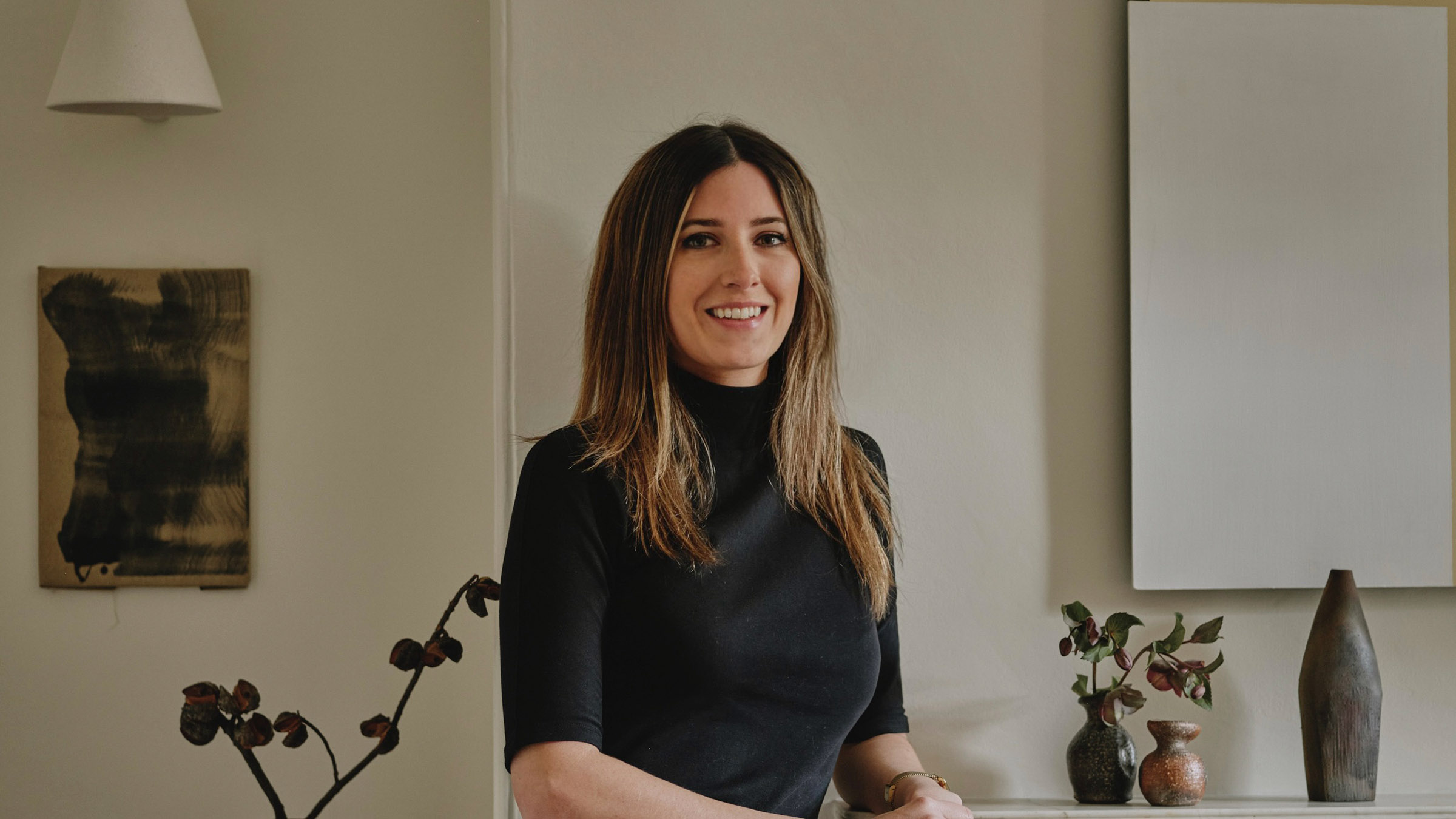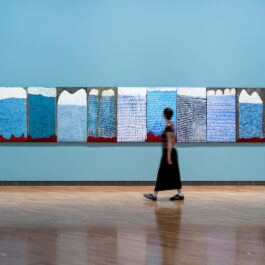After cutting her teeth at some of London’s top design practices, interior designer Rachael Gowdridge, driven by a passion for art, antiques and craftsmanship, struck out on her own. She founded her eponymous studio in 2021, has been transforming hotels and private homes alike with her distinctive style ever since.
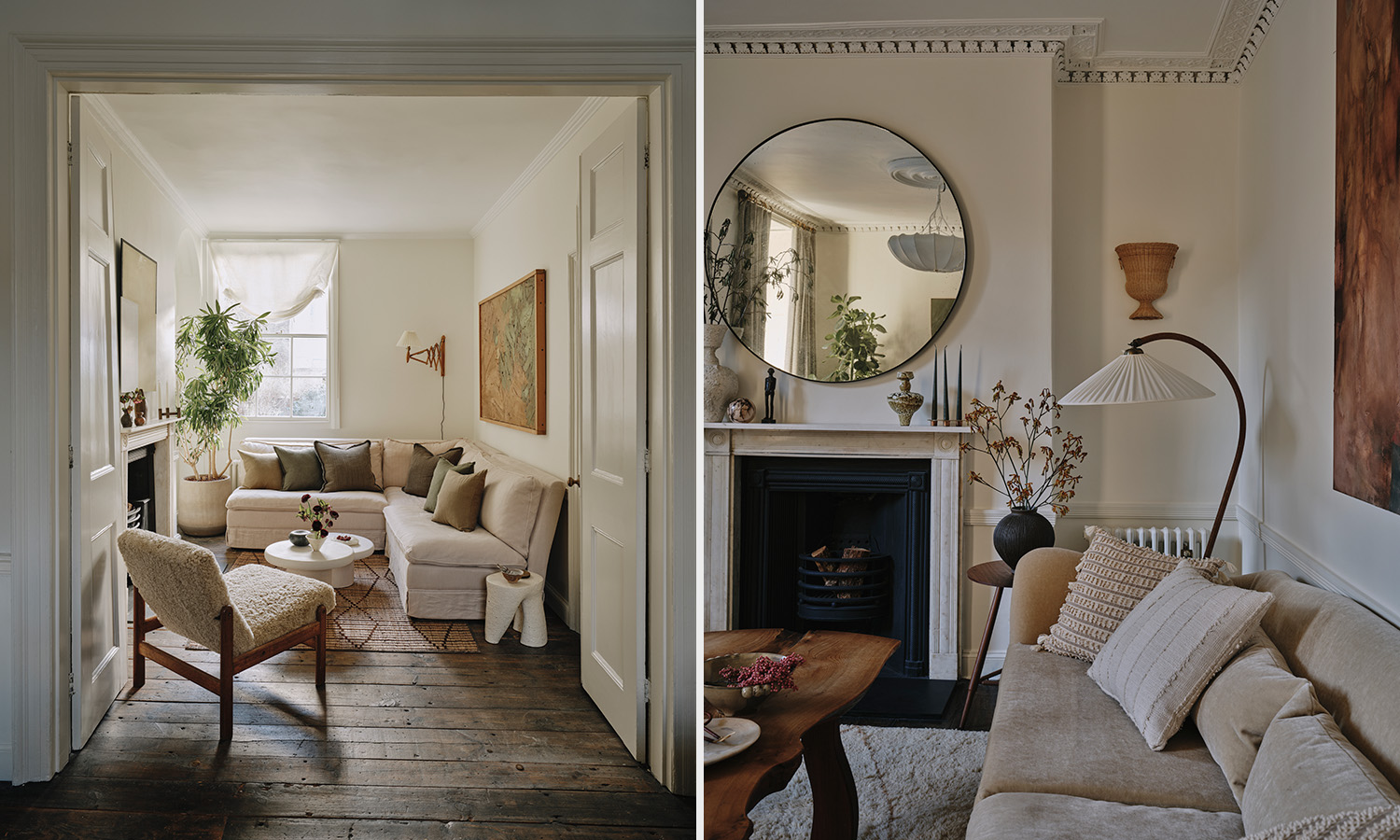
One of her most recent endeavours, however, may be her most unique: turning a former underground Victorian public toilet in Oxford into a jewel-box boutique hotel. Inspired by nearby landmarks such as the Ashmolean Museum and the Oxford Botanical Gardens, The Netty blends lush, detail-rich design across two theatrical suites, entirely hidden from passers-by beneath the pavement.
Following the hotel’s opening this summer, the interior designer discussed the unique challenges the space posed, as well as her favourite decor finds and what’s next on her agenda.
AMEX ESSENTIALS: You’ve worked on both private residences and hospitality properties, including projects for Four Seasons, Eden Rock and The Hoxton hotels. What are the main differences between designing a space for a home and one for a hotel?
RACHAEL GOWDRIDGE: For me, the biggest difference is mindset. When designing a home, it’s about deeply personalising a space to reflect the life and rituals of an individual or family. With hospitality, you’re creating an experience that must resonate with many different people while still feeling intimate and memorable. In hotels, you have to consider the choreography of a guest’s journey from arrival to departure, while also making spaces practical and durable for daily operations.
But the core values remain the same: authenticity, craftsmanship and creating spaces that feel both timeless and inviting.
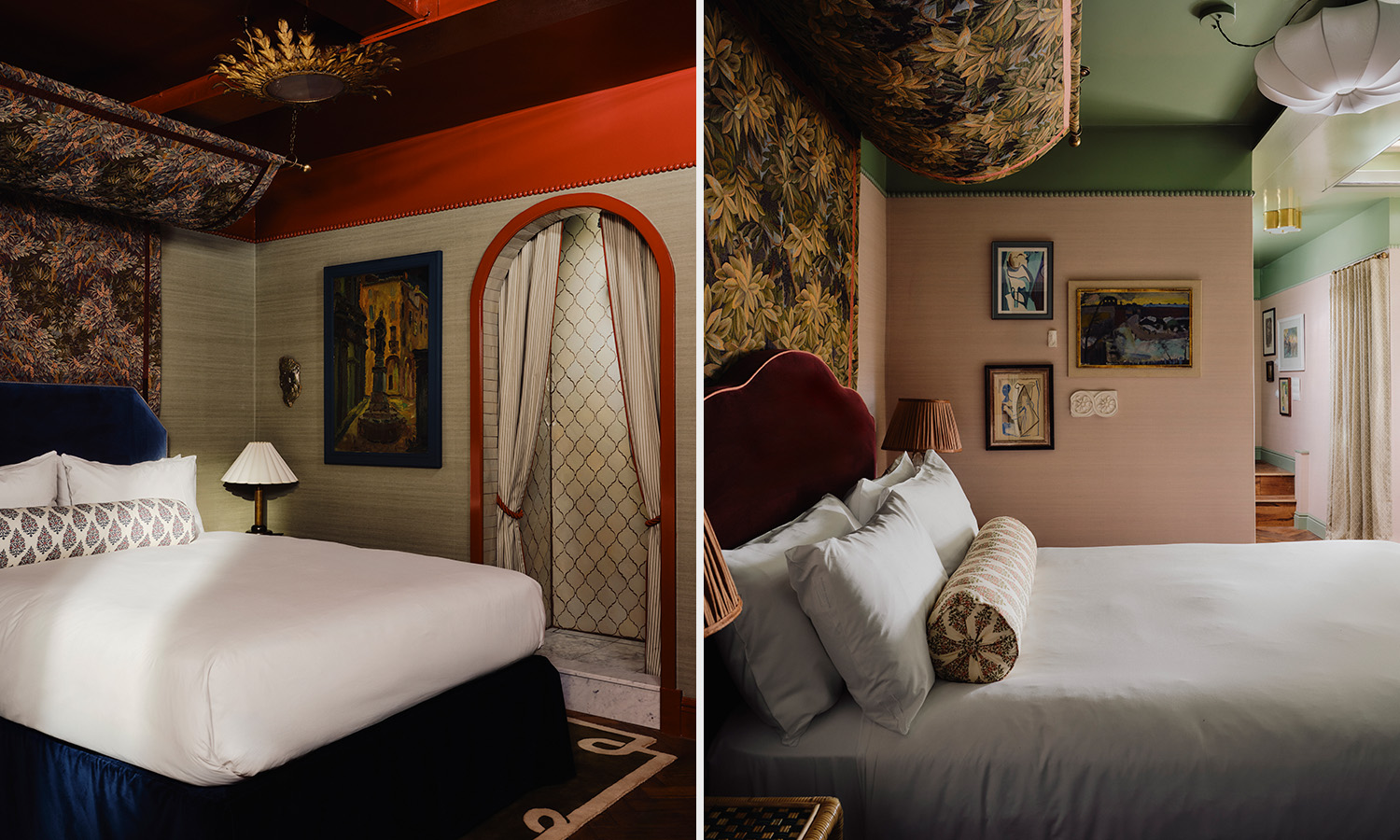
The Netty, one of your latest hospitality projects, is a historic site in the heart of a historic city. How did you bring the location’s past and its unique location into the design?
We leaned into the story of the building and the richness of Oxford itself. The Netty was originally a Victorian public convenience, and rather than hiding its past, we wanted to celebrate its unusual character. We layered references to Oxford’s heritage into the design, balancing it with sophistication. It was about acknowledging history without feeling nostalgic – giving it a contemporary relevance while letting its eccentricity shine.
Did you maintain any features of the original public bathroom? What were some of the unique challenges of designing in such an unusual structure?
When we took on the project, there were no original internal features left, apart from the pavement lightwell tiles in the ceiling. Because of that, we focused on creating finishes that gave a nod to the building’s original character, rather than trying to replicate what wasn’t there.
The main challenge was working with such an unusual footprint and scale – spaces designed for function rather than comfort. But those quirks became part of the charm, pushing us to think more creatively about layout, lighting and materiality.
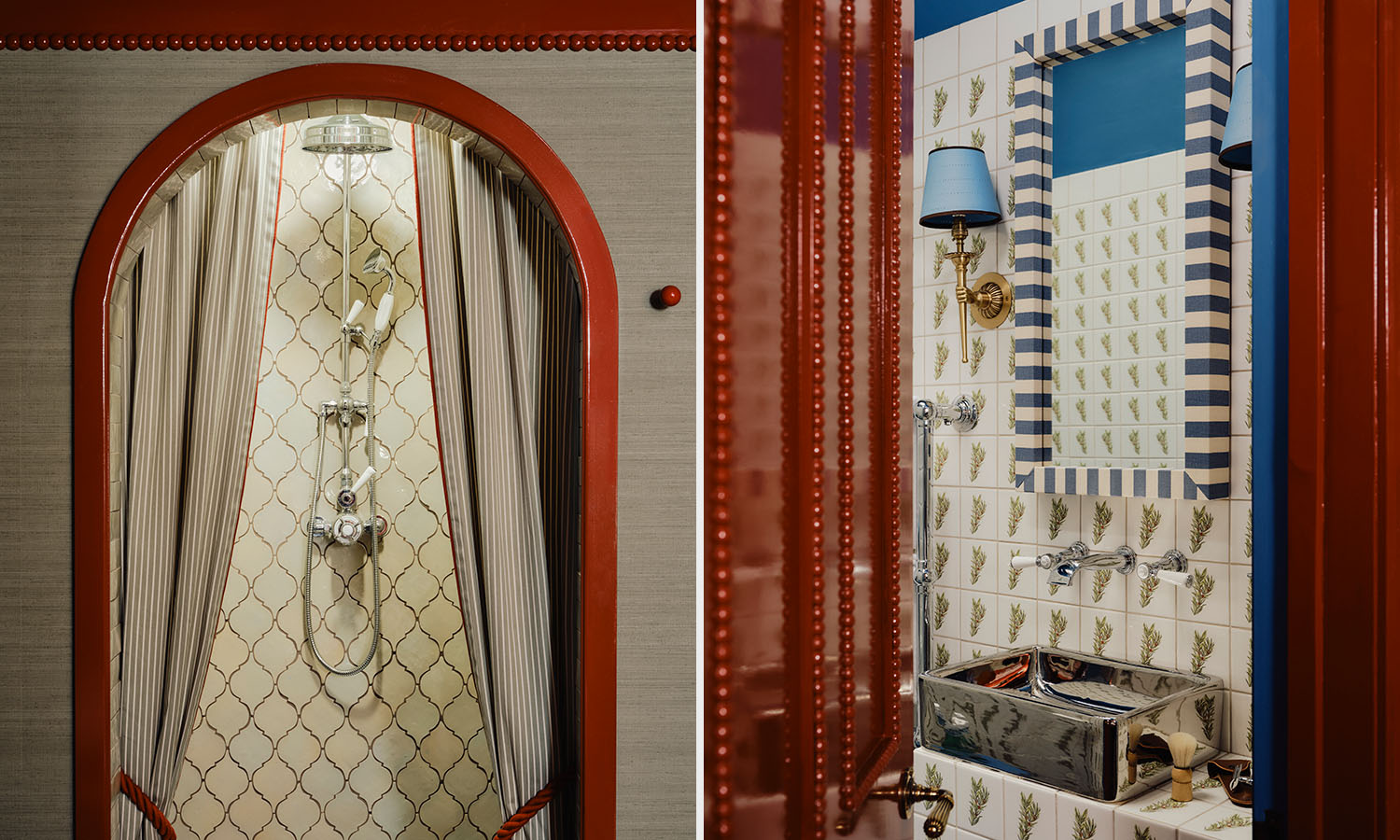
From bespoke tiles to original artworks and antique furniture, both suites are packed with interesting details. Are there any pieces of which you’re particularly fond?
The custom tapestries by Pinton 1867, the historic French manufacturer, are a real highlight for me. They bring a richness of colour and craftsmanship that instantly elevates the space. I’m also very fond of some of the antique pieces we sourced, which add layers of history and character. Together, they create a dialogue between past and present that feels both authentic and unexpected.
Have you had the opportunity to stay at the hotel yourself?
Not yet! I’ve visited many times during the design process and after completion, but I haven’t actually stayed overnight. In some ways, I like that – it keeps the space a little magical for me, knowing it’s something I’ll experience properly for the first time just as a guest would.
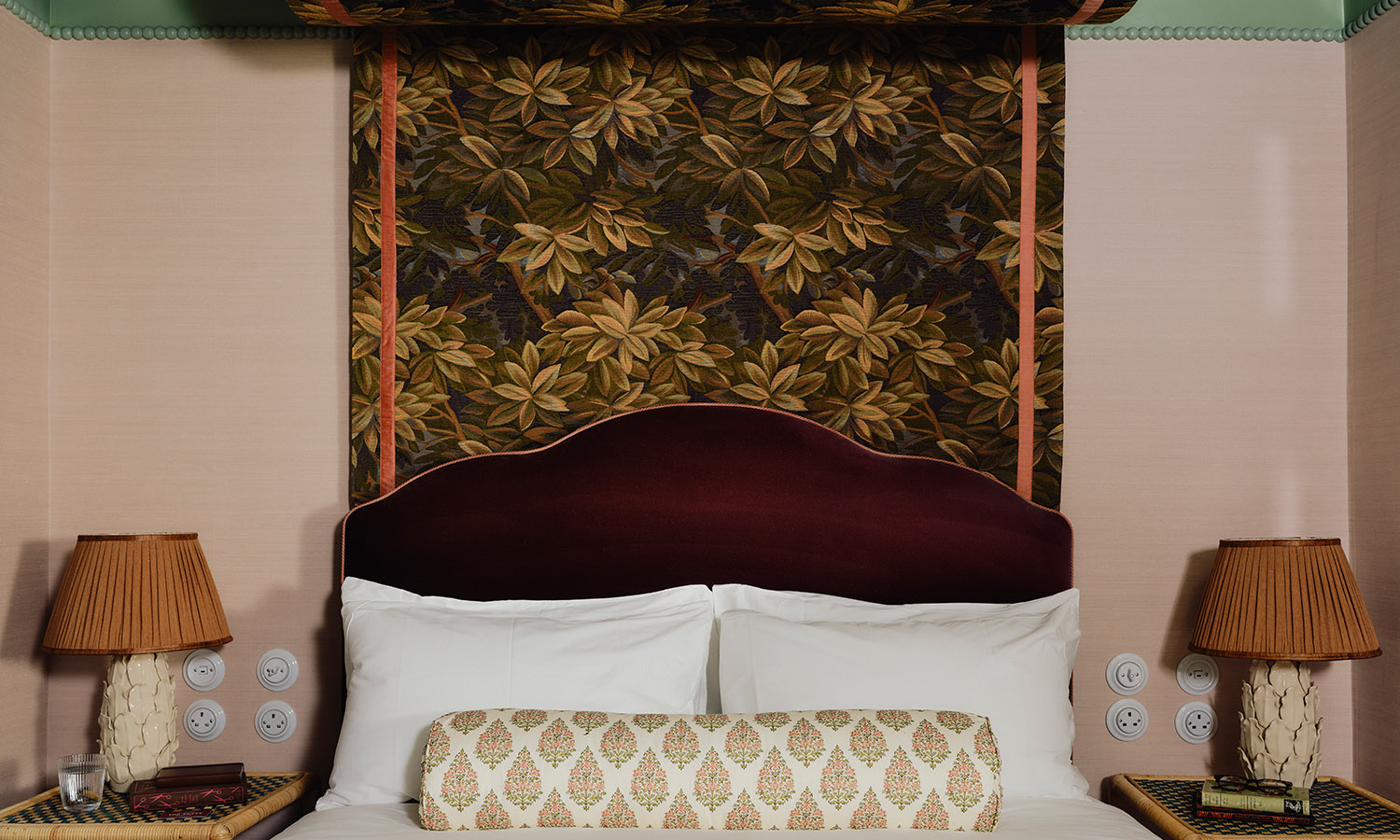
On a more personal level, how would you describe your own design aesthetic?
I’d describe it as refined yet relaxed. I love layering textures and colours in a way that feels considered but never overdone. Craftsmanship is at the heart of my work, and I’m drawn to pieces that tell a story, whether antique or contemporary. I always aim for spaces to feel grounded and authentic – luxurious, but with soul.
The design language of The Netty is very sumptuous, but despite the limited space, it doesn’t feel crowded. What are your top tips for creating visual interest in smaller spaces?
It’s about balance and editing. You can be bold in a small space, but the details need to work in harmony rather than compete. Clever use of mirrors, lighting and reflective surfaces can make a space feel larger, while built-in or multi-functional furniture helps maximise function without clutter. I also find that a strong, cohesive palette brings calm, even when the design is rich in texture and detail.
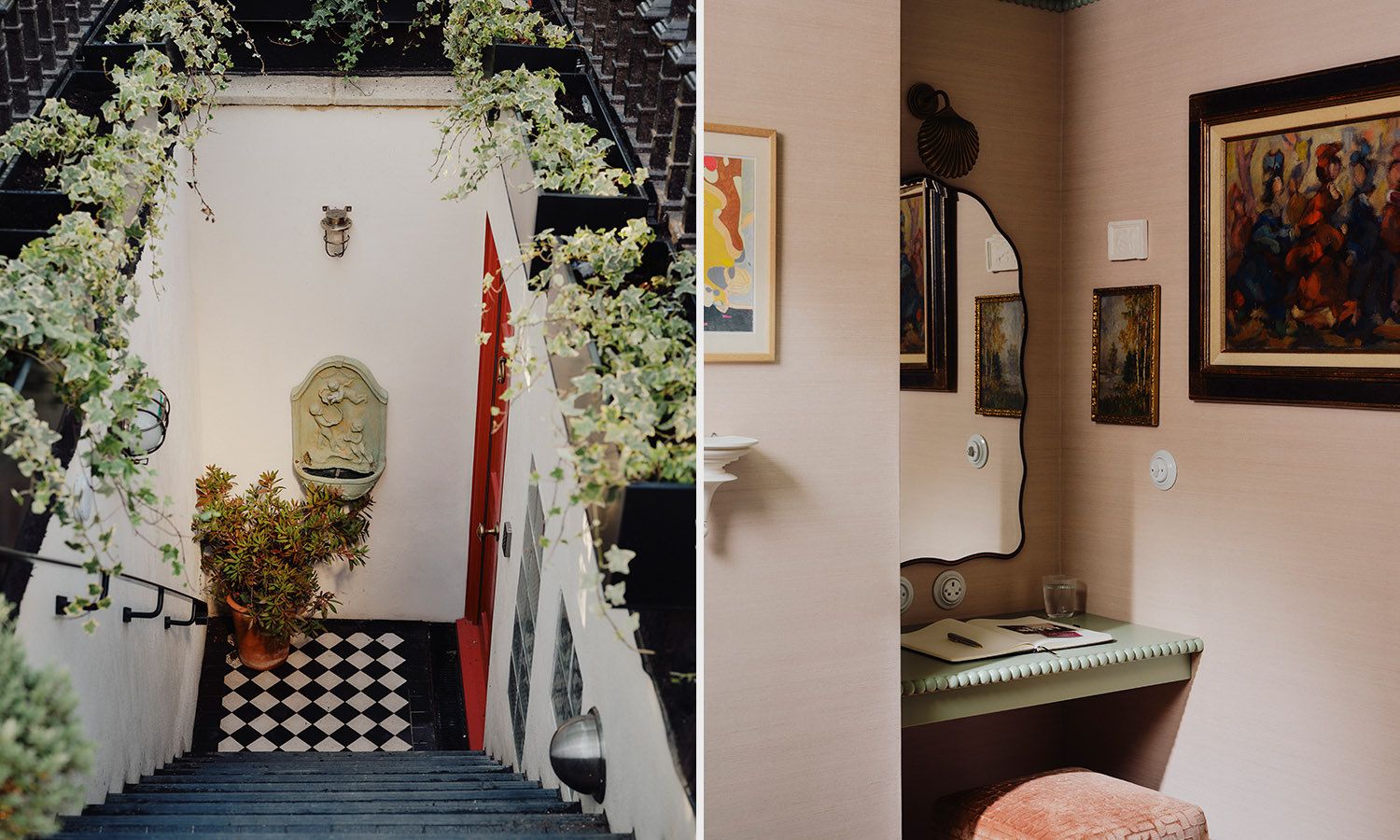
Are you currently working on any new projects, and can you share any details?
Yes – we’re working on a new hotel in Berlin, which is a really exciting project with a strong sense of place and story to tell. Closer to home, we’re developing a restaurant concept in East London.
We’re also working on a large house in the Midlands restricted under Paragraph 84, a UK planning policy that makes it possible to build truly special, one-of-a-kind homes in the countryside, but only if they show exceptional design and sensitivity to their surroundings, celebrating both architecture and the landscape. It’s giving us the chance to explore interiors on a very ambitious, ground-up scale.

